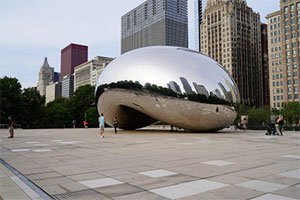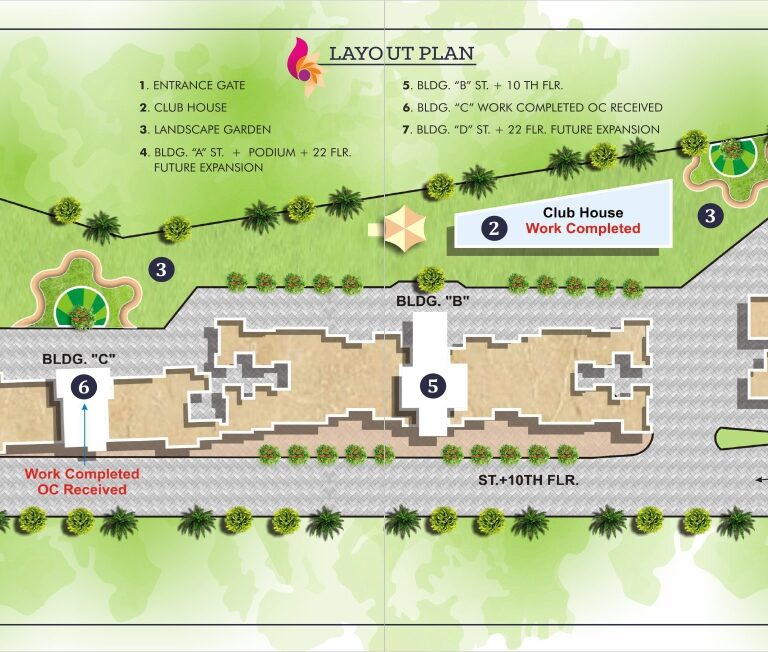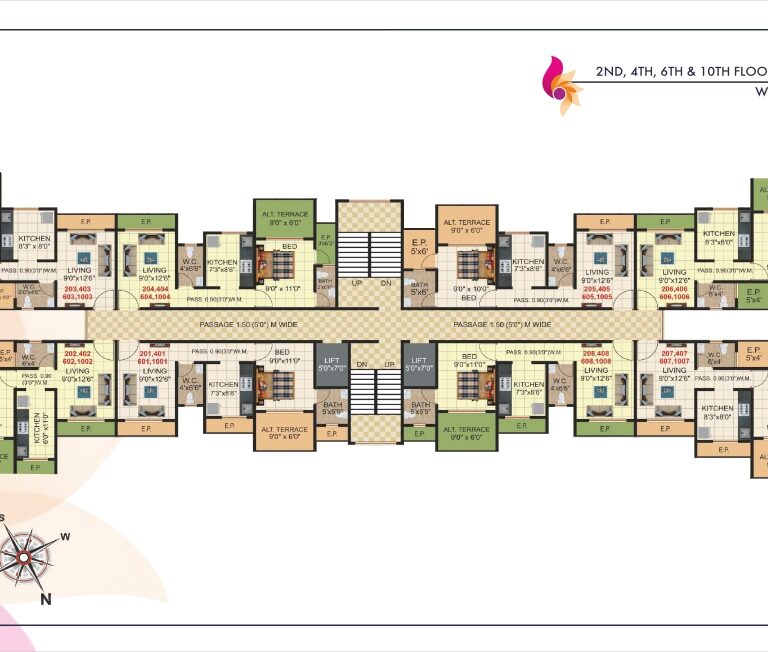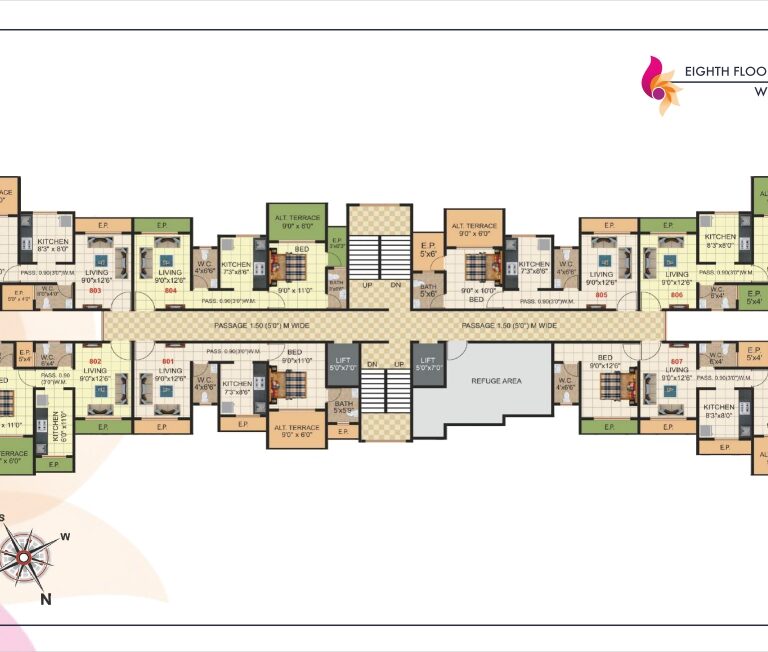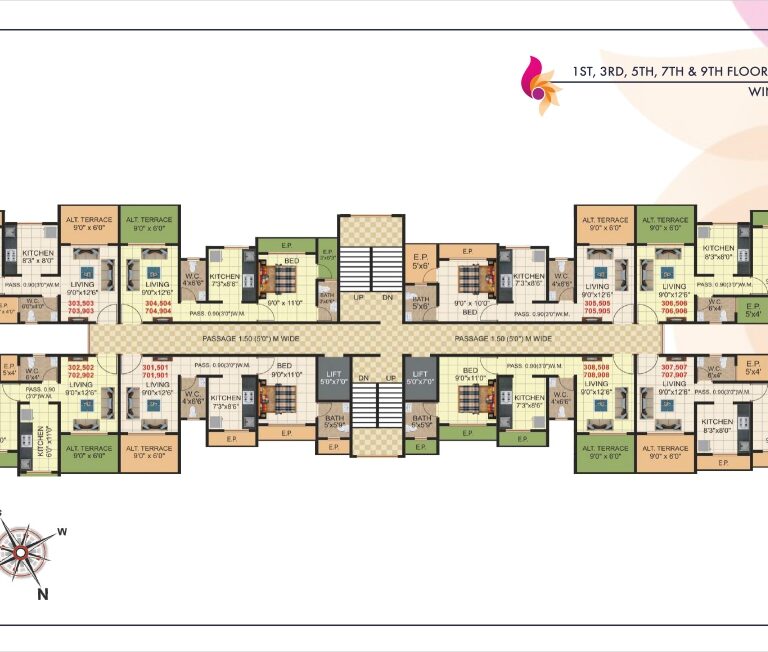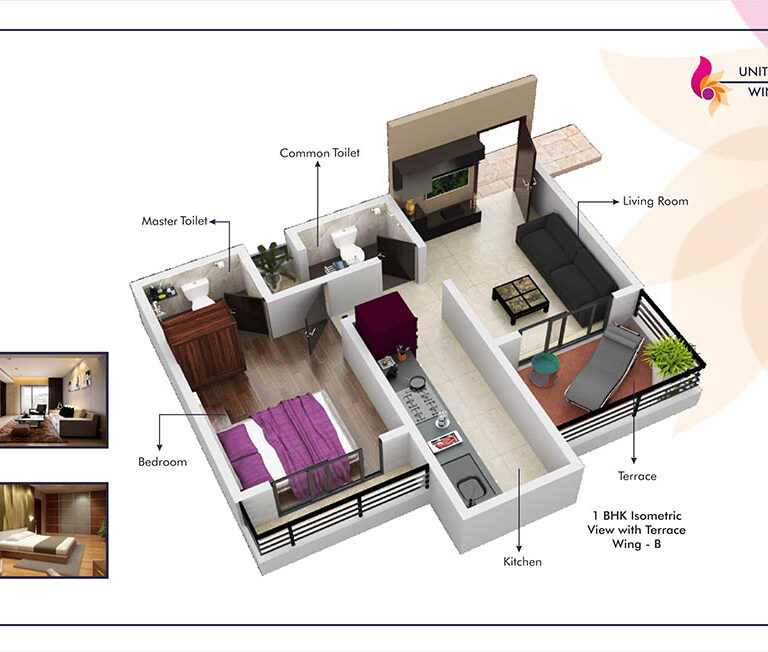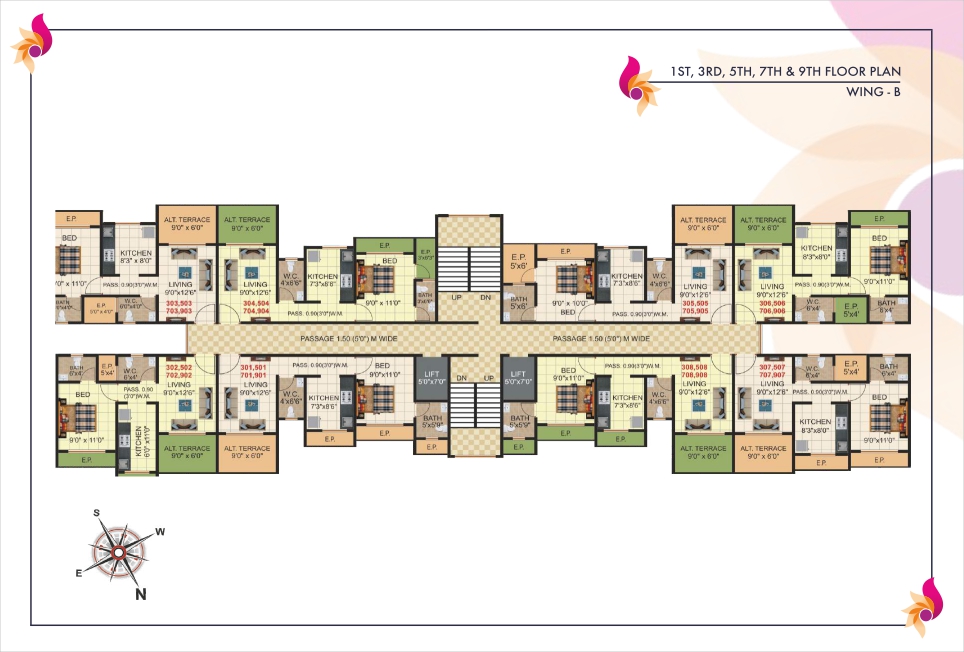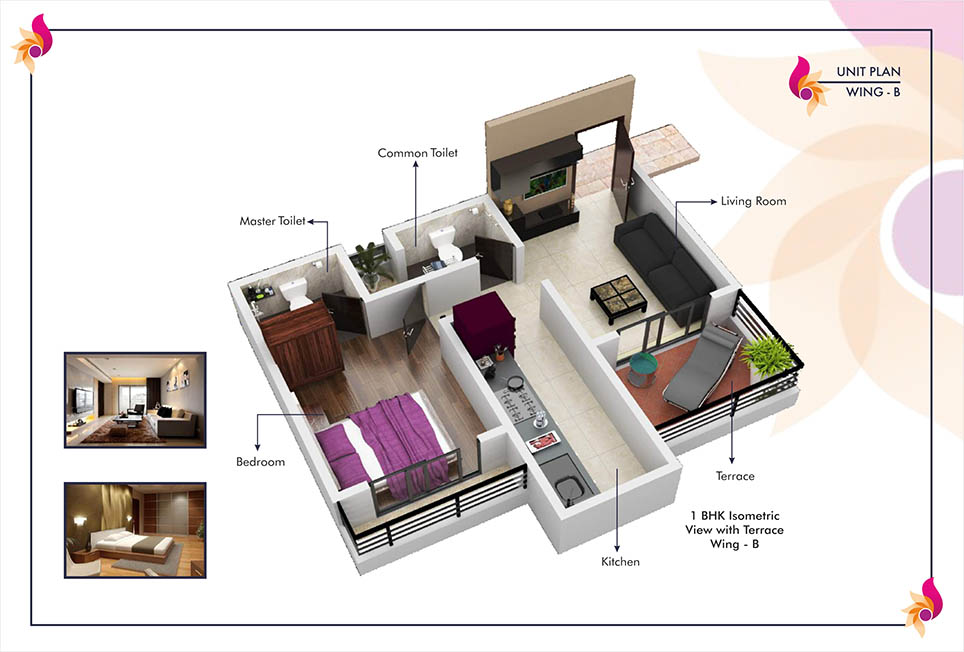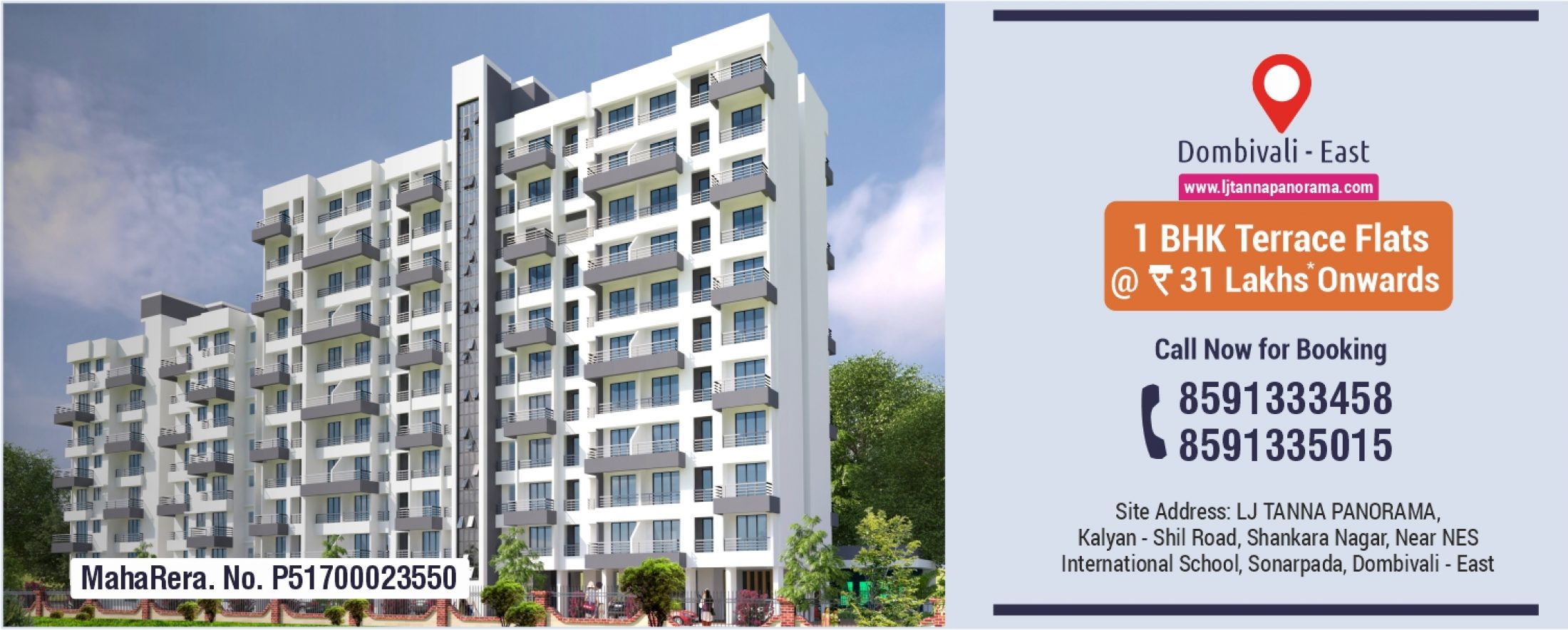
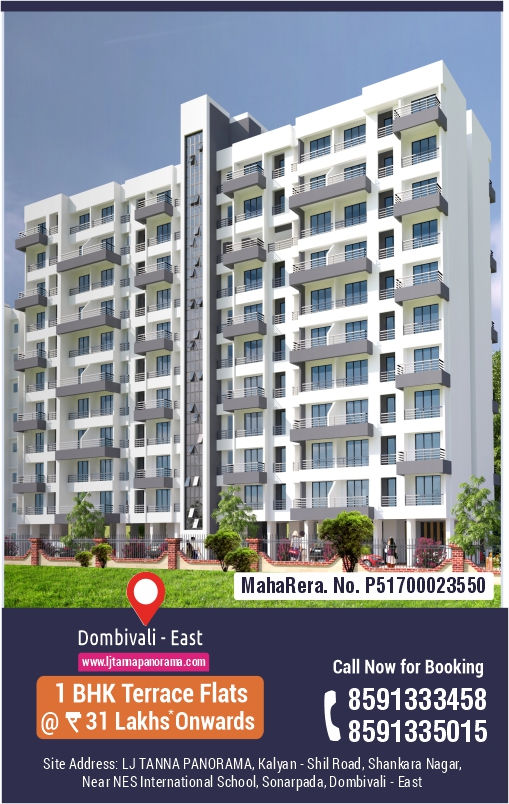
Overview
Over the years, Dombivli has evolved as one of the most promising real estate destinations in Thane. Infrastructural expansion coupled with commercial growth acted as the crucial growth propeller in the area. Lately, the locale has received substantial popularity, primarily due to soaring property prices in the city and the increased demand for affordable homes.
LJ Tanna Panorama is a project affordable to every individual, and it lets you live in luxury and comfort. The project offers Apartment with perfect combination of contemporary architecture and features to provide comfortable living. A renowned school, High End Mall, a Multispecialty Hospital is nearby the premises. It is built to fulfill all your basic as well as lifestyle needs. Everything you need is here.
Dombivli is the fastest-growing micro-market in the Mumbai MMR region. The locality has witnessed considerable growth in the residential real estate sector due to the upcoming infrastructural projects and excellent connectivity with Mumbai, Thane and Navi Mumbai.

Prime Location of Both Presentand Future
- ICON Hospital Pvt. Ltd.
- AIMS Hospital
- J. K. Women Hospital
- Manav Kalyan Kendra
- RR Hospital
- Hardev Nursing Home
- Manav Kalyan Hospital
- Neptune Hospital
- NES International School
- Shree Ganesh Vidya Mandir
- S. M. G. Vidya Mandir
- Global English School
- Lodha World School
- Vidya Niketan School
- IRA Global School
- Xperia Mall
- Metro Junction Mall
- D – Mart
- Big Bazaar
- Upcoming R Mall
Internal & External Amenities

Ball Pool Court
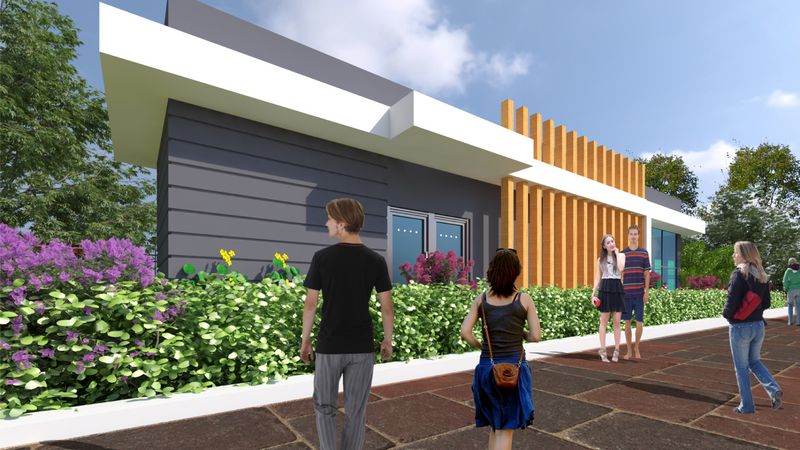
Jogging & Walking Gardens

Table Tennis Court

Chess Playing Area

Spacious Living Rooms

Study Room

Cycling Area
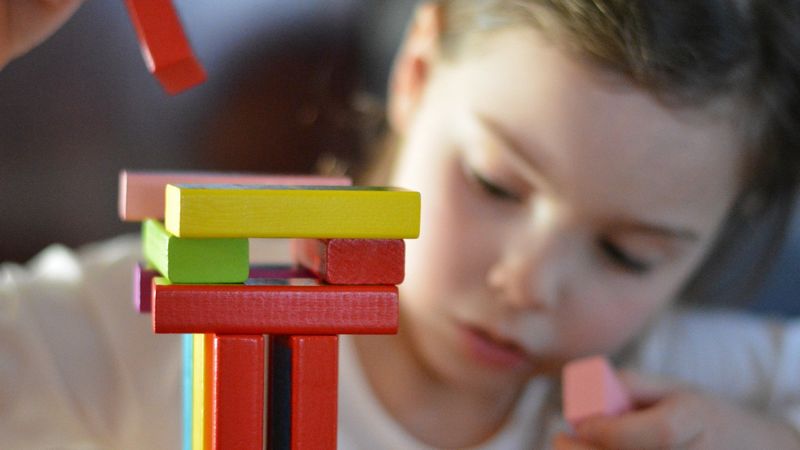
Kids Play Area
Multimedia Center
Private Territory
Guest Suites
Car Parking
Project Layouts
People Trust Us
Mr. Pritam Patil
Mrs. Joanna Dsouza
Dr. V R Singh
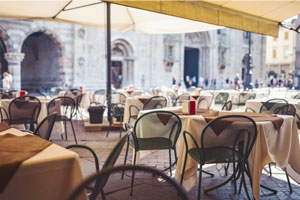
Restaurant Depot
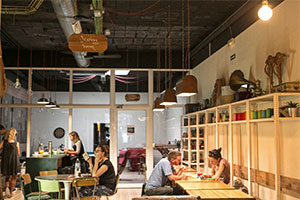
University
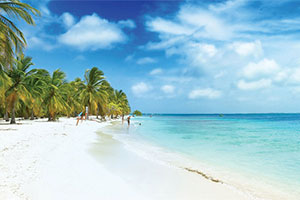
Beach
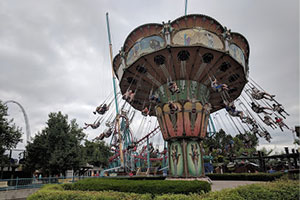
Elitch Gardens
